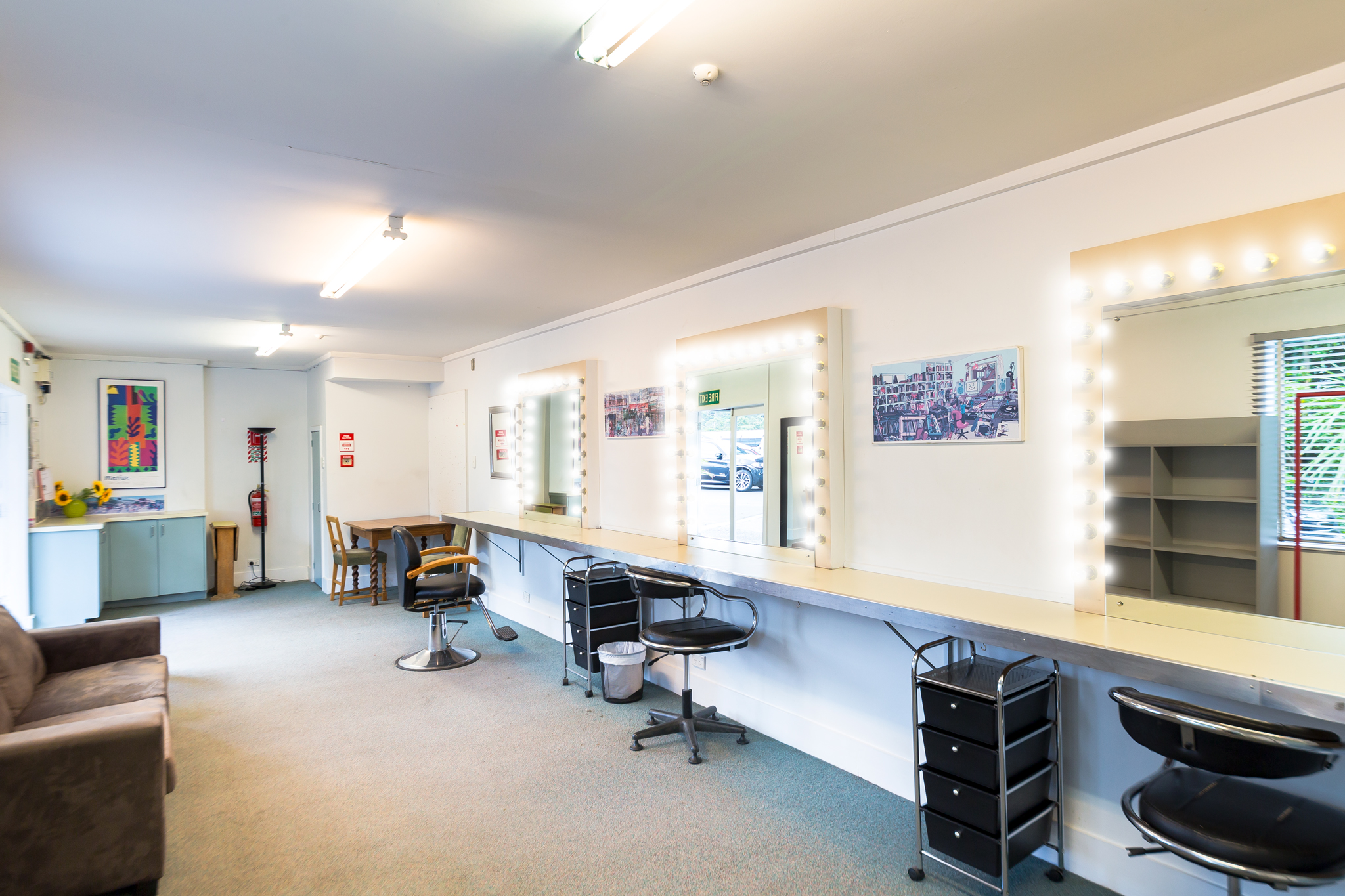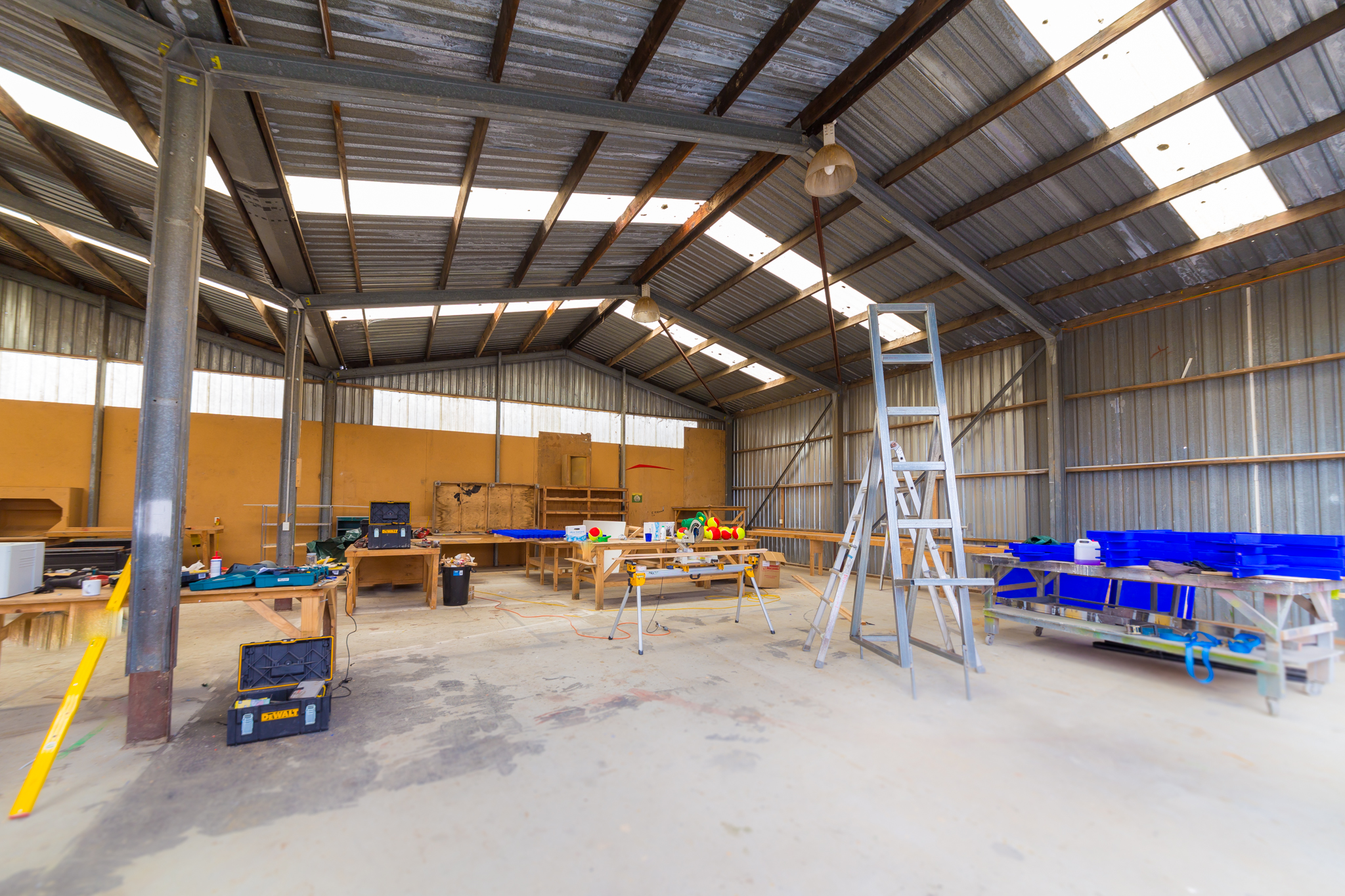Studio 4
Area: 36,570ft² / 3400m²
Dimensions (L x W x H): 230ft x 159ft x 39ft / 70m x 48.5m x 12m
Basement storage/workshop: 1,075ft² / 550m²
Purpose built sound stage, concrete precast walls, soundproofing 40dB min, power source 1000kva 3phase 400 volt and single phase 230 volt. Baffled extractor fans, 2 large doors.
Studio 5
Area: 25,800ft² (2,400m²) of sound stage space
Dimensions (L x W x H): 131ft x 197ft x 39ft / 40m x 60m x 12m
Due for completion March 2025
Purpose built sound stage, concrete precast walls, soundproofing, 40dB min, 3 phase 400V and single phase 230V. Baffled extractor fans and 2 large doors.
Studio 3
Area: 7,530ft² / 700m²
Dimensions (L x W x H): 89ft x 79ft x 30ft / 27m x 24.5m x 9m
Purpose built sound stage with concrete tilt-slab walls, clear span, acoustic tile roofing, catwalk, 3-phase power, 200 amps per phase, complete lighting grid, baffled variable speed air extractor fans.
Studio 2
Area: 5,650ft² / 525m²
Dimensions (L x W x H): 98ft x 57ft x 20ft / 30m x 17.5m x 6m
Fully lined clear span sound stage, 3-phase power, 200 amps per phase, complete lighting grid, baffled variable speed air extractor fan.
Studio 1
Area: 3,315ft² / 312m²
Dimensions (L x W x H): 85ft x 39ft x 20ft / 24m x 12m x 6m
Fully lined clear span sound stage, 3-phase power, 200 amps per phase, complete lighting grid, baffled variable speed air extractor fan.
Production offices studio 4
Area: 16,236ft² / 1500m² (over 2 stories)
Dimensions (L x W x H): 123ft x 66ft / 37.5m x 20m (per floor)
Spread over 2 floors this is a furnished open plan space with 5 offices, 2 meeting rooms, data room, lunchroom, air conditioning/heating, outdoor deck, bathrooms and showers and lift. These spaces can be repurposed for hair and makeup or wardrobe/dressing room areas.
Production offices 16
Area: 5,100ft² / 475m²
Fully furnished two storey building consisting of 8 individual offices, reception area, green room, bathroom/toilets, kitchen facilities, alarmed, safe, fibre optic cabling and air conditioning.
Green room
Area: 1076ft² / 100m²
Connected to Costume/Art Department this is the perfect space for some RnR. This area doubles as additional office space.
Hair & makeup
This space provides 3 hair and makeup stations with 2 supporting offices.
Costume / art department
Area: 3,200ft² / 300m²
Multi purpose building, large open plan work spaces, with individual offices, laundry, kitchen, fitting rooms, furnished, high speed broadband, air conditioning.
Locations
Area: 968ft² / 90m²
Connected to Studio 1 and Production office, commonly used as a base for AD’s or can be utilised for many other options.
Carpentry
Area: 4973ft² / 462m²
3 Bay workshop. 3m x 4m high roller door access. Easy access for trucks and parking. Polycarbonate panels allowing extra light. Single and three phase power.
Manufacturing / paint shop
Area: 1507ft² / 140m²
Open plan, purpose-built workshop, air extraction, mezzanine floor. 2 x 3 metre roller door access.
Manufacturing
Area: 5651ft² / 525m²
A large open plan workshop, specialising in prop making. A spray room, moulding room, glue room, roller door access. Polycarbonate panels allowing extra light, office and parking.
Lunchroom
Area: 1076ft² / 100m²
Great space for crew with kitchen and dining area.

















